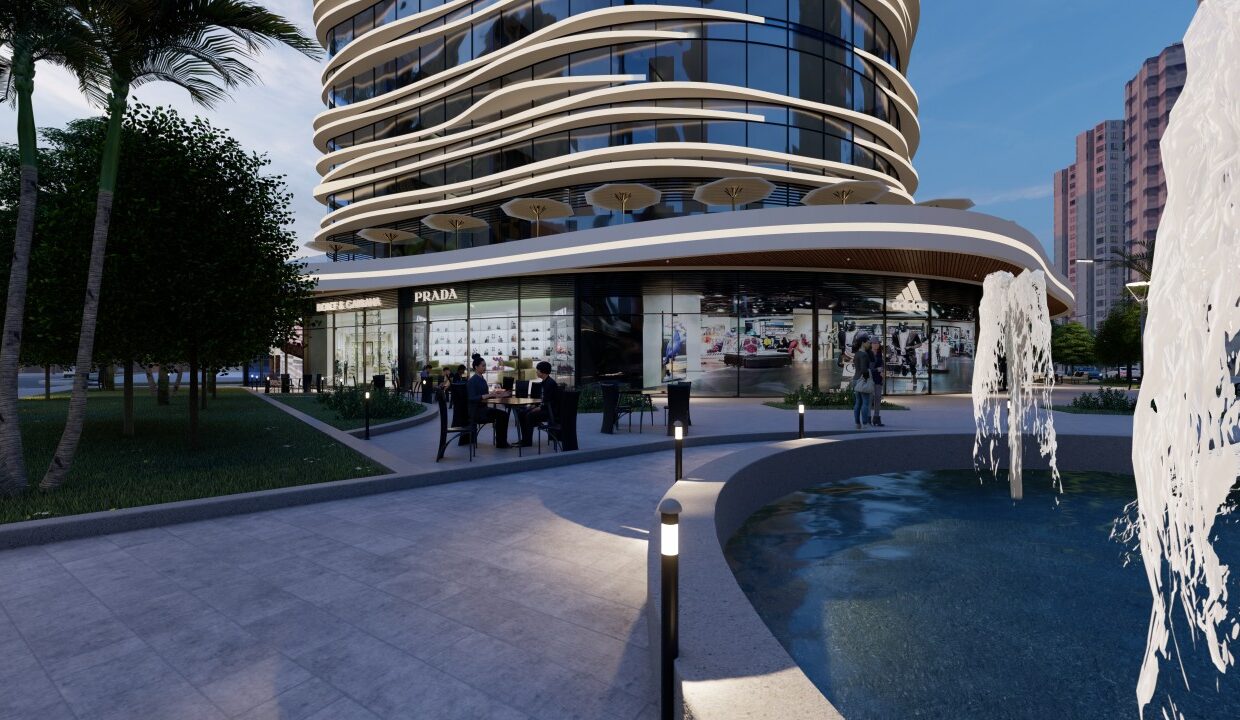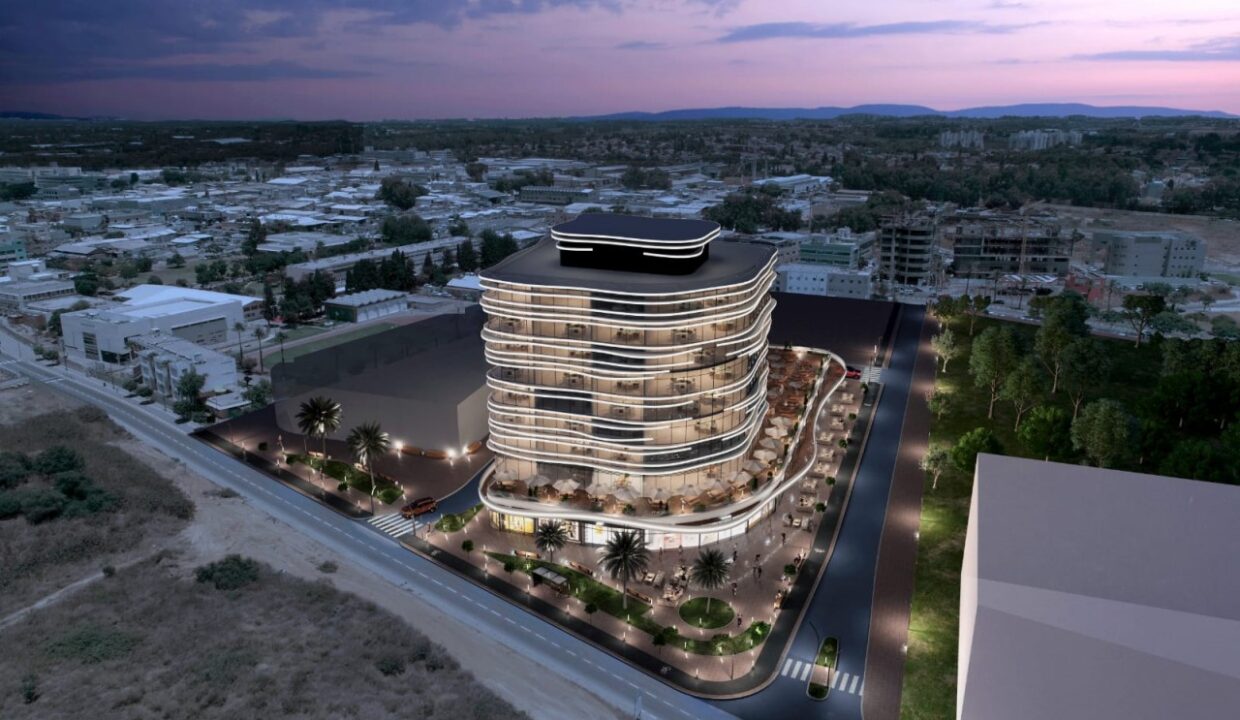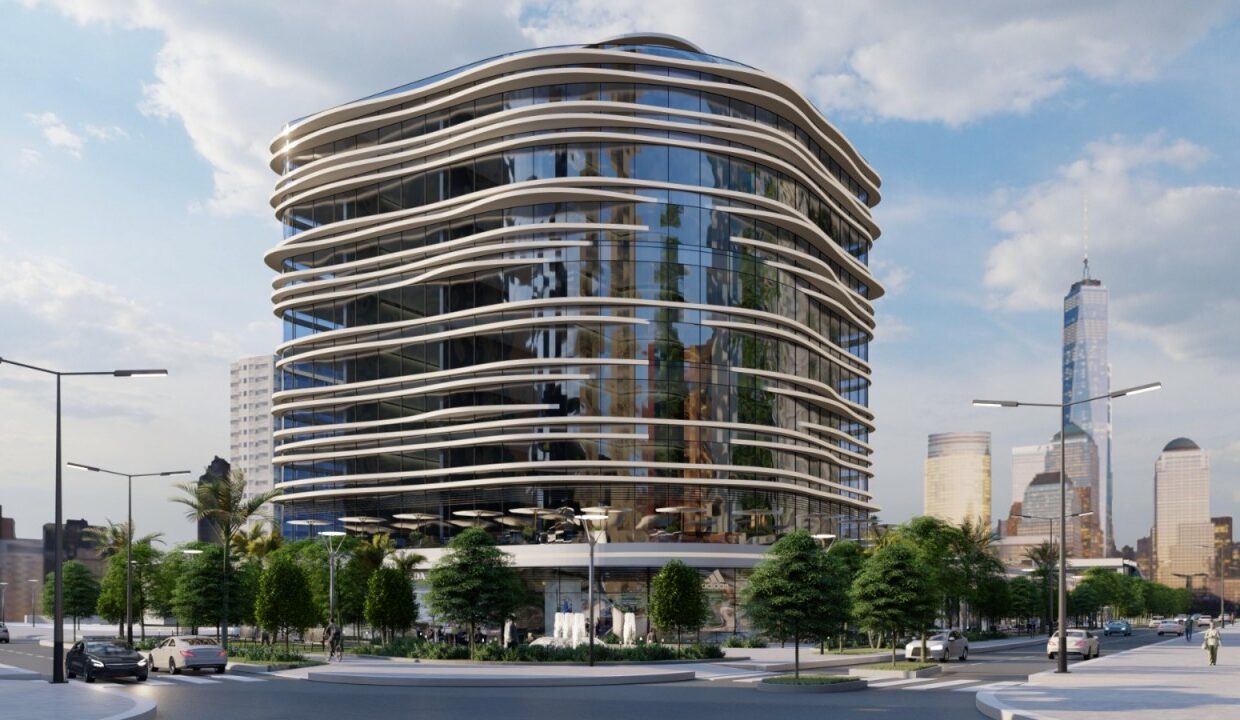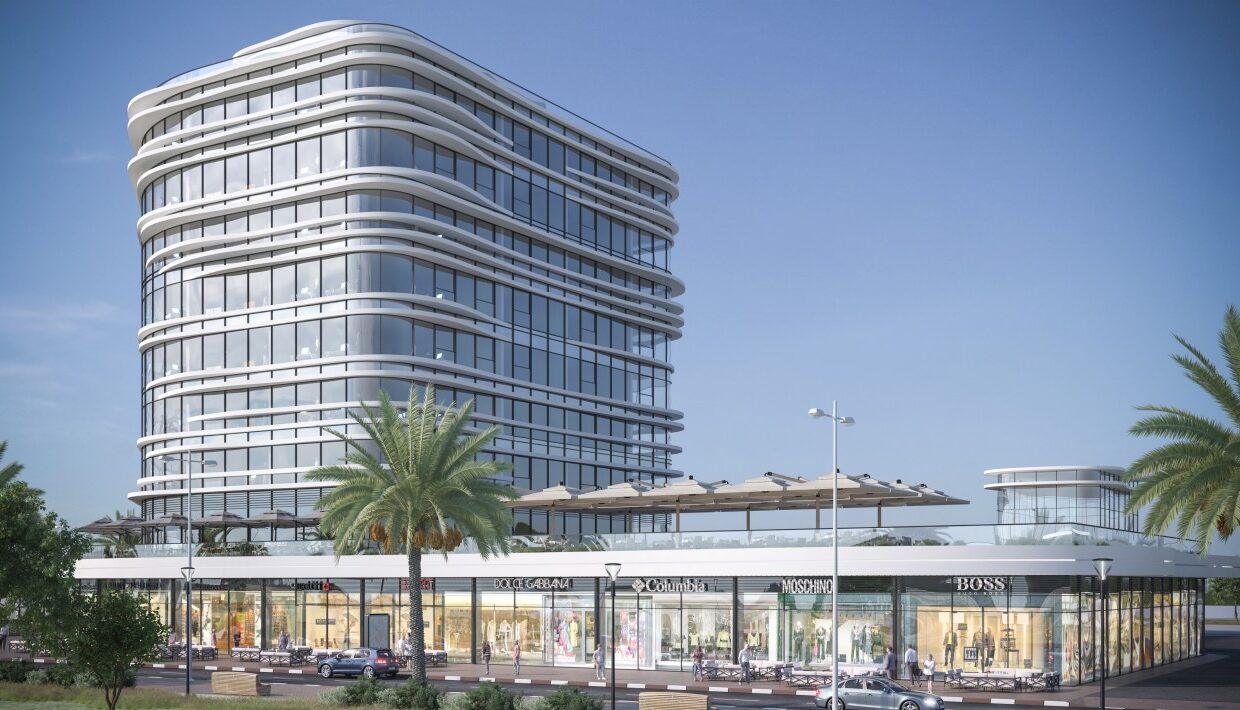The Diamond Tower project
Orazim, Netanya Industrial Zone, Ramat Ephraim, Netanya, Hasharon Governorate, Central District, 4224206, Israel
For Sale, נכסים ששווקו
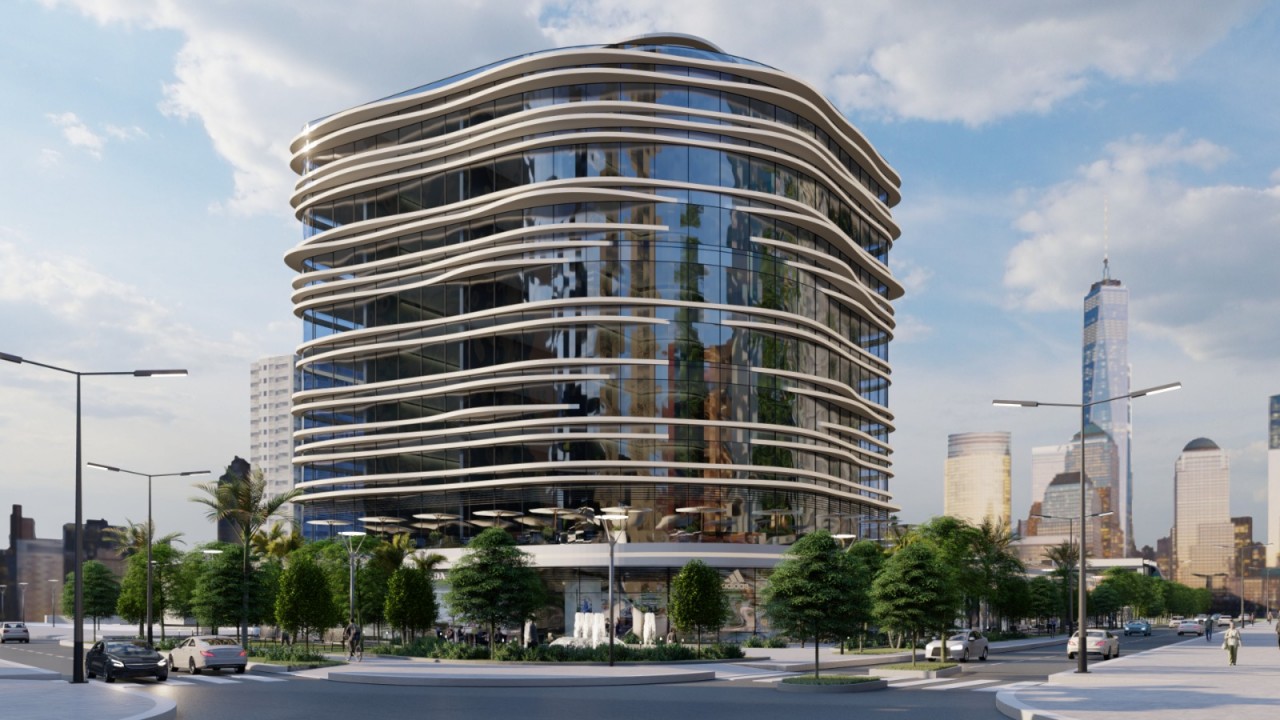
Description
The Diamond Tower is the crowning glory of innovation and progress in the new industrial and high-tech area “Kiryat Yahalom” in Netanya.
The project is located on Orazim St. and close to the beach road, Kiryat Hasharon neighborhood and a train station.
The tower includes 12 office floors above a commercial floor and 2 underground parking floors.
The design of the tower presents the next generation of advanced architecture, which combines green construction, innovative technologies and curtain walls using the double skin method to save energy.
In the tower, office spaces starting at 70 square meters are offered for sale, with the typical floor covering 1,450 square meters, and about 2,800 square meters of commercial space, 2 underground parking levels and the highest parking ratio in the area. Thanks to the design, the tower enjoys a highly efficient gross / net ratio.
The tower boasts a luxurious and luxurious entrance lobby, a spacious well-kept piazza, a special parking lot for bicycles, electrical feed for electric vehicles, cloakrooms, 4 fast and quiet passenger elevators and a dynamic interior design with an emphasis on high functionality.
The tower benefits from a perfect location on Orazim St., close to the main traffic arteries: the beach road and road 4 and road 57 along with immediate and convenient accessibility to the Netanya interchange, the Sharon intersection, Kiryat Hasharon, the center of Netanya and the surrounding towns.
The proximity to the train station, about 700 meters in total, and to public transportation allow employees and customers to easily, comfortably and quickly reach the Diamond Tower.
Adjacent to Migdal Atid for construction is an Emek public parking lot (about 4,000 square meters) that provides convenient parking for customers and visitors to the project.
trading floor
The tower offers a shopping and entertainment boulevard that extends over approximately 2,800 square meters and integrates into a particularly rich environmental development.
A wide variety of high-quality businesses, restaurants, boutique shops and cafes are planned for the floor, which will attract a high-quality and lively crowd from all over the area.
Architectural icon
Behind the Diamond Tower project stands the architectural office Tetro – Shahar, the architectural office that has signed dozens of innovative and prominent projects in the commercial and residential real estate landscape throughout Sharon.
The magnificent tower boasts LED peripheral lighting for the entire building envelope in accordance with green construction standards. The floor plan is adapted to current needs and planning, which maximizes the entry of light and air into the depth of the floor – for the well-being of all
Property on Map
Mortgage Calculator
- Principle and Interest

